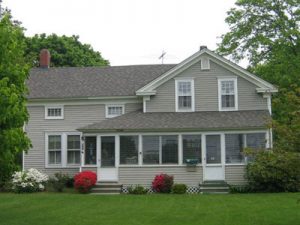
Building Address: 165 Fairview Avenue
Section / Block / Lot:
Surveyor’s Name: Jackie Peu-Duvallon
Survey Date: May 2004
Building Type: House
Owner’s Name:
Building Name: N/A
Date of Construction: ca. 1880
Architect: N/A
Building Dimensions:
No. of Floors: 2
Decorative Features: Exterior window and door moldings, fascia trim
Siding Material(s): Wood clapboard
Roof Style: Cross Gable
Roofing Material(s): Asphalt shingle
Foundation: Concrete block
Window Style(s): 2/2 and 6/6 double hung originals, 16-paned originals
No. of Entrances and Placement: Two front doors on the east elevation.
Chimneys and Placement: Two interior brick chimneys
Condition: Good
Architectural Integrity: Moderate; the original roofing and siding materials have been replaced.
Architectural Style: Vernacular Turn of the Century Folk
Description:
This two story Turn of the Century Folk house has a cross gable roof and an L-shaped plan. There is a one-story extension with a flat roof at the rear of the house. The front porch has been enclosed and now creates a one-story sun room lines with ribbon windows. Two front doors are set into the porch. The house is clad in grey-painted wood clapboard with white-painted trim, and asphalt shingle roofing. Wide fascia trim with a neo-classical profile features prominently at the eaves. The windows feature delicate hood moldings. The windows throughout the house are original. Two-over-two double hung windows feature on the first floor, six-over-six windows on the second. Two sixteen-paned multilights sit just below the eave-front portion of the roof on the east façade. The house has two interior brick chimneys, at the south and west façade gable ends.
