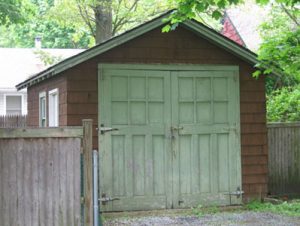
Building Address: 8 Oak Street
Section / Block / Lot:
Surveyor’s Name: Jackie Peu-Duvallon
Survey Date: May 2004
Building Type: Garage
Owner’s Name:
Building Name: N/A
Date of Construction: ca. 1910
Architect: N/A
Building Dimensions:
No. of Floors: 1
Decorative Features: Exposed rafters
Siding Material(s): Wood shingle
Roof Style: Gable
Roofing Material(s): Asphalt shingle
Foundation: Concrete block
Window Style(s): 1/1 double hung originals
No. of Entrances and Placement: A pair of garage doors on the south elevation
Chimneys and Placement: None
Condition: Poor
Architectural Integrity: High; the original roofing material has been replaced but the garage retains all its other original details, even its original hardware.
Architectural Style: Vernacular Arts and Crafts
Description:
This garage gives a glimpse of what 8 Oak Street looked like before its roof was altered. The garage’s gable roof features exposed rafters, typical of the Arts and Crafts style. The garage is one story and has a rectangular plan. It is clad in brown-painted wood shingle and asphalt shingle roofing. The original pair of garage doors on the south façade is painted green, including their glass panes, and feature their original hinge straps and latch. Pairs of original one-over-one double hung windows feature on the sides.
