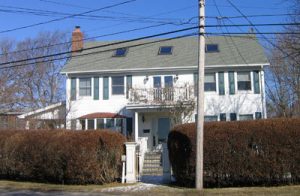
Building Address: 19 Brightwood Street
Section / Block / Lot: 19 / 5 / 24
Surveyor’s Name: Jackie Peu-Duvallon
Survey Date: February 2004
Building Type: Residential house
Owner’s Name:
Building Name: N/A
Date of Construction: 1920
Architect:
Building Dimensions:
No. of Floors:2
Decorative Features: Shutters; a portico surrounding the front door also supports a second floor balcony.
Siding Material(s): Vinyl siding
Roof Style: Eave front gable
Roofing Material(s):Asphalt shingle
Foundation: Concrete block
Window Style(s): One-over-one sash
No. of Entrances and Placement: One front door, centrally placed.
Chimneys and Placement: One gable end chimney
Condition: Fair.
Architectural Integrity:
Moderate. The original windows have been replaced with one-over-one replacements, a circle bay window has been installed on the first floor, and skylights have been installed on the second floor. The original roofing and siding materials have been replaced.
Architectural Style: Colonial Revival
Description:
This two-story, five bay Colonial Revival home stands on a small lot a block from the Patchogue River to the west and the Great South Bay to the south. Its façade is five bays wide and is symmetrical, except for the circle bay window that has been installed on the first floor. The other windows are one-over-one, and are all replacement. Its roof is an eave front gable end, and is clad in asphalt shingle. And exposed brick chimney stands at the west gable end, as does a side porch. Simple classical detailing is evident its portico framed entrance and rectangular massing. The portico creates a small balcony on the second floor, accessed by a pair of glass French doors, which are likely also replacement.
Source:
Tax assessment cards, Incorporated Village of Patchogue Building Records.
