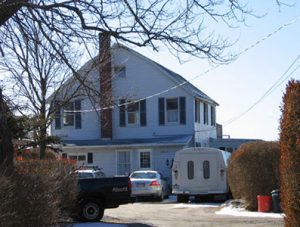
Building Address: 28 Maiden Lane
Section / Block / Lot: 19 /9 /6.1 + 8
Surveyor’s Name: Jackie Peu-Duvallon
Survey Date: November / December 2003
Building Type: House
Owner’s Name:
Building Name: N/A
Date of Construction: 1920
Architect: Unknown
Building Dimensions:
No. of Floors: 2.5
Decorative Features: Shutters
Siding Material(s): Asbestos clapboard
Roof Style: Gambrel
Roofing Material(s): Asphalt shingle
Foundation: Concrete block
Window Style(s): One over one
No. of Entrances and Placement: Two, side by side on the north façade.
Chimneys and Placement: One brick exterior gable-end
Condition: Good
Architectural Integrity: Moderate; the building’s façade is unaltered, but the original siding and roofing materials have been replaced.
Architectural Style: Vernacular Dutch Colonial Revival
Description:
The gambrel roof of this two and a half story house suggests the Dutch Colonial Revival Style, as does its clapboard siding and shutters. Built of frame construction with white asbestos siding, this house stands three bays wide and has an asphalt shingled roof. Its windows are one-over-one and are replacement. Two doors located on the north façade appear to be the main entrances to the house, perhaps each leading to a separate apartment. The house has an exterior brick chimney at its northern gambrel end.
Source:
Tax assessment cards, Incorporated Village of Patchogue Building Records.
