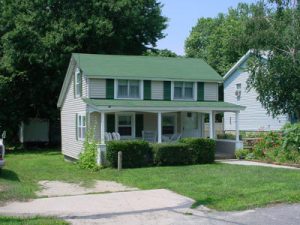
Building Address: 306 Conklin Avenue
Section / Block / Lot:
Surveyor’s Name: Jayme Breschard
Survey Date: August 4, 2004
Building Type: residence
Owner’s Name: Richardson
Building Name:
Date of Construction: ca. 1916
Architect:
Building Dimensions: 38’ x 24’
No. of Floors: 1 ½
Decorative Features: full-width one-story façade (east) porch with posts and closed rail and nonfunctioning louvered shutters
Siding Material(s): horizontal vinyl siding
Roof Style: saltbox
Roofing Material(s): asphalt shingles, plain
Foundation: concrete
Window Style(s): paired and single one-over-one double-hung sash, fixed sash, and sliding windows
No. of Entrances and Placement: off-centered entrance, slightly recessed, on façade (east)
Chimneys and Placement: not visible
Condition: good
Architectural Integrity: original windows and wall cladding have been removed
Architectural Style: Colonial Cottage
Description:
The building at 306 Conklin Avenue sits on the west side of the street. A poured concrete walkway runs eastward from the façade’s porch to the street. A concrete slab sits near the road in the front (east) lot. There are no visible outbuildings.
Historical Information:
The building at 306 Conklin Avenue first appears on an October, 1916 Sanborn Fire Insurance Map. A full-width porch was tacked on the façade by October, 1926 as well as a rear (west) one-story addition. Sometime between October, 1926 and July, 1947, a one-story garage was built in the rear (west) lot. This structure no longer exists.
Source:
Gottfried, Herbert and Jan Jennings. American Vernacular Design, 1870-1940. New York: Van Norstrand Reinhold, 1985.
Sanborn Fire Insurance Maps. Patchogue, New York: February 1910, October 1916, and October 1926 (updated through July 1947); available from http://ezproxy.library.cornell.edu:2972/ Internet; accessed 9 August 2004.
