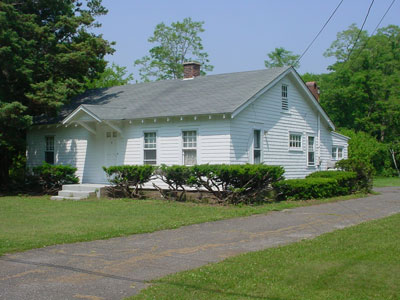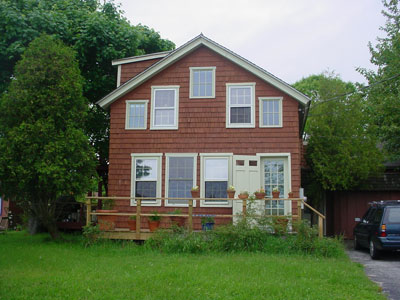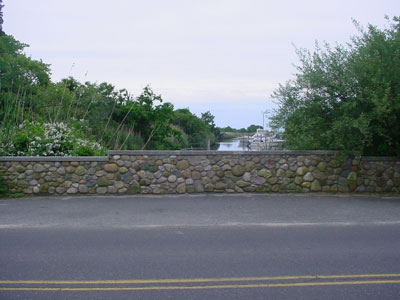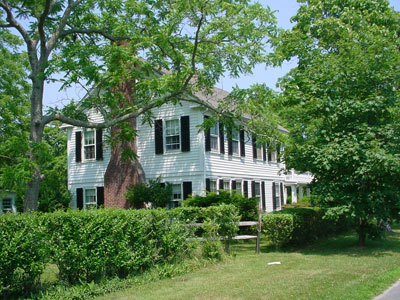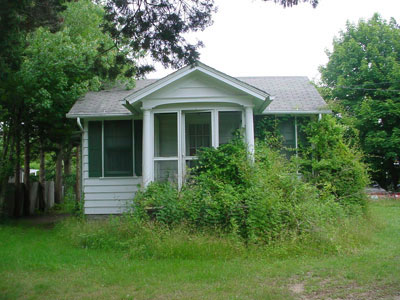Building Address: 6 Library Lane Section / Block / Lot: Surveyor’s Name: Jayme Breschard Survey Date: June 9, 2004 Building Type: residence Owner’s Name: Eileen Ruppe Building Name: Date of Construction: ca. 1920 – 1930 Architect: Building Dimensions: 47’ x 30’ No. of Floors: 1 ½ Decorative Features: hipped entry porch with Tuscan columns, paneled shutters with trefoil motif, and a […]
Building Address: 5 Library Lane Section / Block / Lot: Surveyor’s Name: Jayme Breschard Survey Date: June 9, 2004 Building Type: residence Owner’s Name: Catherine Kinsella Building Name: Date of Construction: ca. 1920 – 1930 Architect: Building Dimensions: 36’ x 27’ No. of Floors: 1 ½ Decorative Features: pedimented entry porch with brackets and exposed roof rafters Siding Material(s): clapboard Roof Style: side-gabled Roofing […]
Building Address: 108 Edgar Avenue Section / Block / Lot: Surveyor’s Name: Jayme Breschard Survey Date: June 1, 2004 Building Type: residence Owner’s Name: Gary Clevidence Building Name: Date of Construction: ca. 1880 Architect: Building Dimensions: 36’ x 32’ No. of Floors: 2 Decorative Features: full-width façade (east) porch, south elevation shed dormer, and open eaves with enclosed rafter Siding Material(s): wood shingle, […]
Building Address: 6 Burnett Lane Section / Block / Lot: Surveyor’s Name: Jayme Breschard Survey Date: June 30, 2004 Building Type: residence Owner’s Name: Mary Ann Fath Building Name: Date of Construction: ca. 1868 Architect: Building Dimensions: 29’ x 24’ No. of Floors: 2 Decorative Features: pedimented frontispiece (broken pediment) with sidelights, cornerboards, gable louvers, and a date panel Siding Material(s): clapboard […]
Building Address: Beaver Dam Road Section / Block / Lot: Surveyor’s Name: Jayme Breschard Survey Date: June 11, 2004 Building Type: bridge Owner’s Name: Building Name: Date of Construction: crossing has been in existence since mid-eighteenth century Architect: Building Dimensions: 39 feet long and 51 feet wide No. of Floors: Decorative Features: river rock/cobblestone wall, concrete with stone […]
Building Address: 340 Beaver Dam Road/2 Meadow Lane (corner lot) Section / Block / Lot: Surveyor’s Name: Jayme Breschard Survey Date: June 30, 2004 Building Type: residence Owner’s Name: At the time of the August, 1982 Society for the Preservation of Long Island Antiquities (SPLIA) inventory, Alfred Nelson. Currently, the owners are James F., Lucia, and Norman I. II […]
Building Address: 331 Beaver Dam Road Section / Block / Lot: Surveyor’s Name: Jayme Breschard Survey Date: June 30, 2004 Building Type: residence Owner’s Name: Richard, Jr. and Ann Wiswall Building Name: John Warren Swezey house Date of Construction: ca. 1850 Architect: Building Dimensions: 61’ x 46’ No. of Floors: 2 ½ Decorative Features: partial recessed entry porch with post supports and […]
Building Address: 269 Beaver Dam Road Section / Block / Lot: Surveyor’s Name: Jayme Breschard Survey Date: June 11, 2004 Building Type: residence Owner’s Name: Richard and Constance Dayton Building Name: Date of Construction: ca. 1915 Architect: Building Dimensions: 33’ x 48’ No. of Floors: 1 ½ Decorative Features: full-width façade (south) porch with flat roof and wide eaves and a closed […]
Building Address: 260 Beaver Dam Road Section / Block / Lot: Surveyor’s Name: Jayme Breschard Survey Date: June 1, 2004 Building Type: residence Owner’s Name: Saint James Episcopal Church Building Name: Date of Construction: ca. 1930 Architect: Building Dimensions: 29’ x 52’ No. of Floors: 2 Decorative Features: vertical plank shutters, gable louvers, and boxed eaves Siding Material(s): painted wood shingle, sawed, […]
Building Address: 27 Astor Avenue Section / Block / Lot: Surveyor’s Name: Jayme Breschard Survey Date: June 11, 2004 Building Type: residence Owner’s Name: Pat and Catherine Buckley Building Name: Date of Construction: ca. 1930 Architect: Building Dimensions: 23’ x 45’ No. of Floors:1 Decorative Features: pedimented entry porch with Tuscan column supports, gable louvers, and louvered shutters Siding Material(s):clapboard Roof Style: cross-gabled Roofing […]


