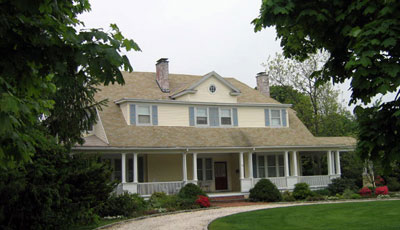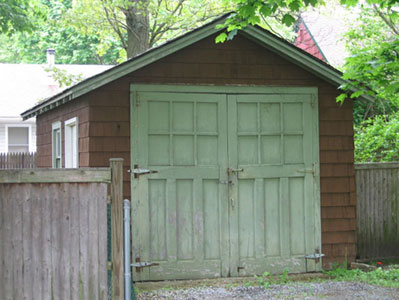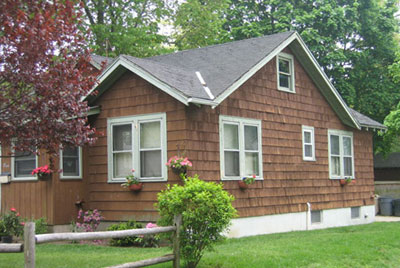Building Address: 146 South Gillette Avenue Section / Block / Lot: Surveyor’s Name: Jackie Peu-Duvallon Survey Date: May 2004 Building Type: House Owner’s Name: Building Name: N/A Date of Construction: c. 1890 Architect: N/A Building Dimensions: No. of Floors: 2.5 Decorative Features: Fascia trim, Doric porch columns, square balusters, shutters Siding Material(s): Wood clapboard Roof Style(s): Eave front hipped Roofing Material(s): Asphalt shingle Foundation: Concrete block Window Style(s): Oculus, […]
Building Address: 120 South Gillette Avenue Section / Block / Lot: Surveyor’s Name: Jackie Peu-Duvallon Survey Date: May 2004 Building Type: House Owner’s Name: Building Name: N/A Date of Construction: c. 1920 Architect: N/A Building Dimensions: No. of Floors: 2.5 Decorative Features: Exterior window and door moldings, fascia trim, square porch columns Siding Material(s): Stucco Roof Style(s): Eave front gambrel end Roofing Material(s): Asphalt shingle […]
Building Address: 109 South Gillette Avenue Section / Block / Lot: Surveyor’s Name: Jackie Peu-Duvallon Survey Date: May 2004 Building Type: House Owner’s Name: Building Name: N/A Date of Construction: c. 1920 Architect: N/A Building Dimensions: No. of Floors: 2 Decorative Features: Exterior window and door moldings, shutters, square porch columns and flat sawn spandrels Siding Material(s): Asbestos shingle Roof Style(s): Eave front gable end Roofing […]
Building Address: 10 South Gillette Avenue Section / Block / Lot: Surveyor’s Name: Jackie Peu-Duvallon Survey Date: May 2004 Building Type: House Owner’s Name: Building Name: N/A Date of Construction: c. 1890 Architect: N/A Building Dimensions: No. of Floors: 2.5 Decorative Features: Fascia trim, exterior window and door moldings, spindle posts and balusters, shutters. Siding Material(s): Wood shingle Roof Style(s): Eave front gable end, […]
Building Address: 157 South Fairview Avenue Section / Block / Lot: Surveyor’s Name: Jackie Peu-Duvallon Survey Date: May 2004 Building Type: House Owner’s Name: Building Name: N/A Date of Construction: ca. 1900 Architect: N/A Building Dimensions: No. of Floors: 2 Decorative Features: Shutters, fascia trim, square columns Siding Material(s): Wood clapboard Roof Style: Eave front gable end Roofing Material(s): Asphalt shingle Foundation: Concrete block Window Style(s): 1/1 […]
Building Address: 80 South Fairview Avenue Section / Block / Lot: Surveyor’s Name: Jackie Peu-Duvallon Survey Date: May 2004 Building Type: House Owner’s Name: Building Name: N/A Date of Construction: ca. 1880 Architect: N/A Building Dimensions: No. of Floors: 2.5 Decorative Features: Fascia trim, gable trusses, Doric columns, scallop shingles. Siding Material(s): Stucco Roof Style: Eave front gambrel end Roofing Material(s): Asphalt shingle Foundation: Concrete block Window Style(s): 6/1 […]
Building Address: 39 South Fairview Avenue Section / Block / Lot: Surveyor’s Name: Jackie Peu-Duvallon Survey Date: May 2004 Building Type: House Owner’s Name: Building Name: N/A Date of Construction: ca. 1900 Architect: N/A Building Dimensions: No. of Floors: 2.5 Decorative Features: Fascia trim, Doric columns, square balusters Siding Material(s): Wood shingle Roof Style: Hipped Roofing Material(s): Asphalt shingle Foundation: Concrete block Window Style(s): 6/1 double hung originals […]
Building Address: 8 Oak Street Section / Block / Lot: Surveyor’s Name: Jackie Peu-Duvallon Survey Date: May 2004 Building Type: Garage Owner’s Name: Building Name: N/A Date of Construction: ca. 1910 Architect: N/A Building Dimensions: No. of Floors: 1 Decorative Features: Exposed rafters Siding Material(s): Wood shingle Roof Style: Gable Roofing Material(s): Asphalt shingle Foundation: Concrete block Window Style(s): 1/1 double hung originals No. of Entrances and Placement: A pair […]
Building Address: 8 Oak Street Section / Block / Lot: Surveyor’s Name: Jackie Peu-Duvallon Survey Date: May 2004 Building Type: House Owner’s Name: Building Name: N/A Date of Construction: ca. 1910 Architect: N/A Building Dimensions: No. of Floors: 1.5 Decorative Features: Exposed rafters, fascia trim Siding Material(s): Wood shingle Roof Style: Eave front gable end Roofing Material(s): Asphalt shingle Foundation: Concrete block Window Style(s): 1/1 double hung originals […]
Building Address: 7 Oak Street Section / Block / Lot: Surveyor’s Name: Jackie Peu-Duvallon Survey Date: May 2004 Building Type: Garage Owner’s Name: Building Name: N/A Date of Construction: ca. 1910 Architect: N/A Building Dimensions: No. of Floors: 1 Decorative Features: None Siding Material(s): Wood shingle and clapboard, concrete block Roof Style: Gable Roofing Material(s): Asphalt shingle Foundation: Concrete block Window Style(s): 6/6 double hung originals No. of Entrances […]
- 1
- 2










