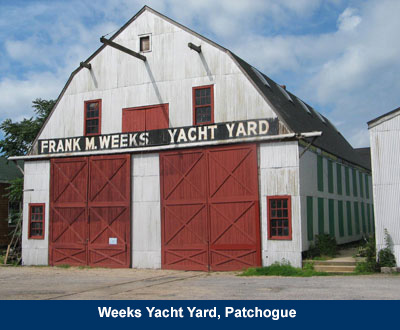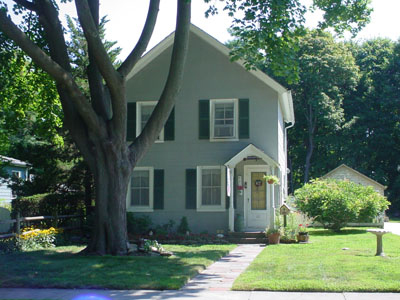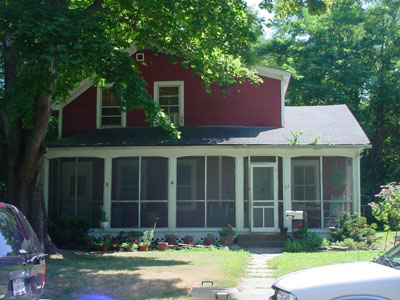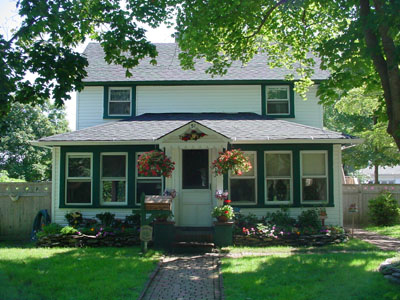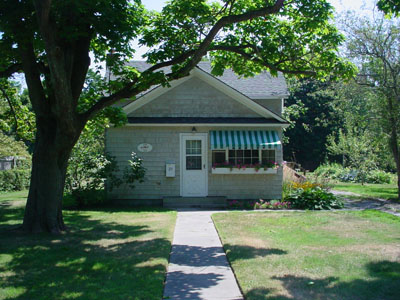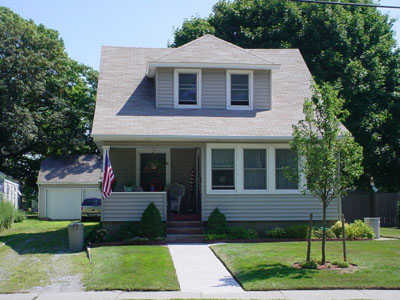Our “From Shore to Shore” exhibit, focusing on boat builders and boatyards of Long Island, will be on display at the Sayville Library starting January 2021 and will remain at the library until May 30, 2021. The exhibit features boat builders, both professional and amateur, dedicated to preserving the craft of earlier generations. Some of […]
Building Address: 77 West Avenue Section / Block / Lot: Surveyor’s Name: Jayme Breschard Survey Date: August 9, 2004 Building Type: residence Owner’s Name: Building Name: Barkenbusch house Date of Construction: ca. 1900 Architect: Building Dimensions: 36’ x 41’ No. of Floors: 2 ½ Decorative Features: façade (west) gable end has a pent roof and a top projection covered with fishscale shingles and […]
Building Address: 73 West Avenue Section / Block / Lot: Surveyor’s Name: Jayme Breschard Survey Date: August 9, 2004 Building Type: residence Owner’s Name: Building Name: George Van Wyen house Date of Construction: ca. 1880 – 1890 Architect: Building Dimensions: 37’ x 43’ No. of Floors: 2 ½ Decorative Features: cornice returns, plain exterior window trims with cornice, and paneled shutters Siding Material(s): asbestos […]
Building Address: 61 West Avenue Section / Block / Lot: Surveyor’s Name: Jayme Breschard Survey Date: August 9, 2004 Building Type: residence Owner’s Name: Building Name: Verbeake-Rudolph house Date of Construction: ca. 1890 Architect: Building Dimensions: 40’ x 20’ No. of Floors: 2 ½ Decorative Features: louvered shutters and gabled entry hood on façade (west) with turned spindles and open rails Siding […]
Building Address: 57 West Avenue Section / Block / Lot: Surveyor’s Name: Jayme Breschard Survey Date: August 9, 2004 Building Type: residence Owner’s Name: Building Name: Date of Construction: ca. 1880 Architect: Building Dimensions: 34’ x 30’ No. of Floors: 2 Decorative Features: cornice returns and a full-width one-story screened porch on façade (west) with porch lattice Siding Material(s): asbestos […]
Building Address: 51 West Avenue Section / Block / Lot: Surveyor’s Name: Jayme Breschard Survey Date: August 9, 2004 Building Type: residence Owner’s Name: Building Name: Kwaak house Date of Construction: ca. 1880 Architect: Building Dimensions: 38’ x 26’ No. of Floors: 2 ½ Decorative Features: enclosed full-width one-story porch on façade (west) with half-hipped roof Siding Material(s): vinyl horizontal […]
Building Address: 49 West Avenue Section / Block / Lot: Surveyor’s Name: Jayme Breschard Survey Date: August 9, 2004 Building Type: residence Owner’s Name: Lowell Ockers Building Name: Date of Construction: ca. 1900 Architect: Building Dimensions: 40’ x 32’ No. of Floors: 2 ½ Decorative Features: closed gables, cornice returns, gable louvers, and veranda with brick piers and porch […]
Building Address: 29 West Avenue Section / Block / Lot: Surveyor’s Name: Jayme Breschard Survey Date: August 9, 2004 Building Type: residence Owner’s Name: Building Name: Jacob Locker house Date of Construction: ca. 1880 Architect: Building Dimensions: 28’ x 20’ No. of Floors: 1 ½ Decorative Features: enclosed full-width one-story façade (west) porch, gabled with pent roof Siding Material(s): wood shingle, sawed, coursed Roof […]
Building Address: 17 West Avenue Section / Block / Lot: Surveyor’s Name: Jayme Breschard Survey Date: August 9, 2004 Building Type: residence Owner’s Name: Building Name: Date of Construction: ca. 1915 Architect: Building Dimensions: 43’ x 26’ No. of Floors: 1 ½ Decorative Features: central hipped dormer, side elevations with a gable end pent, and a recessed entry porch […]

